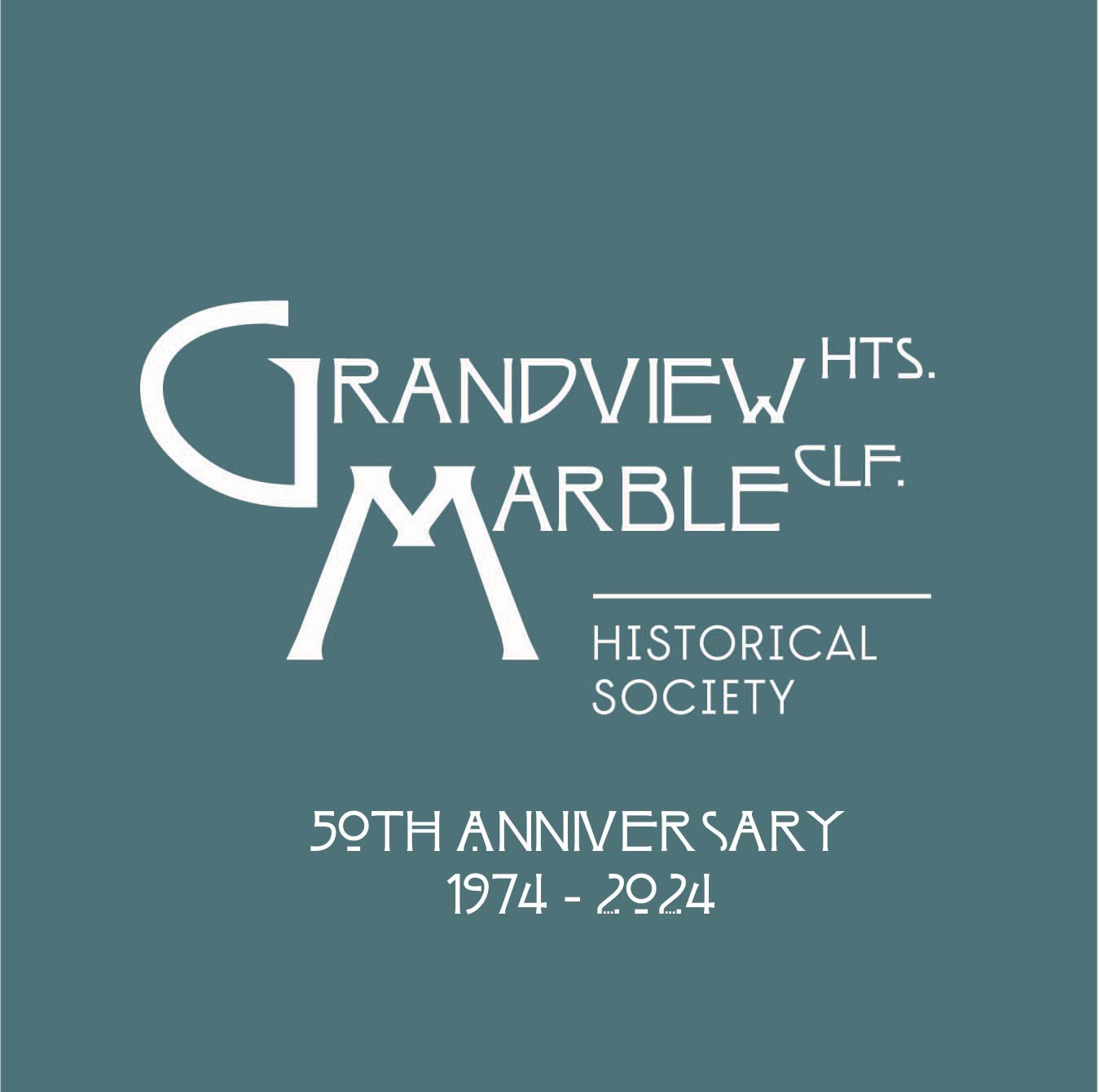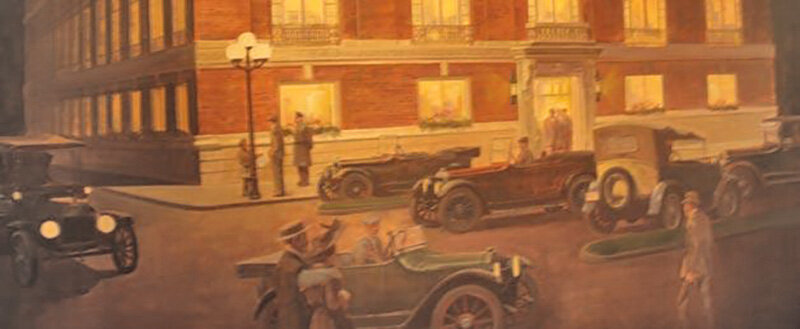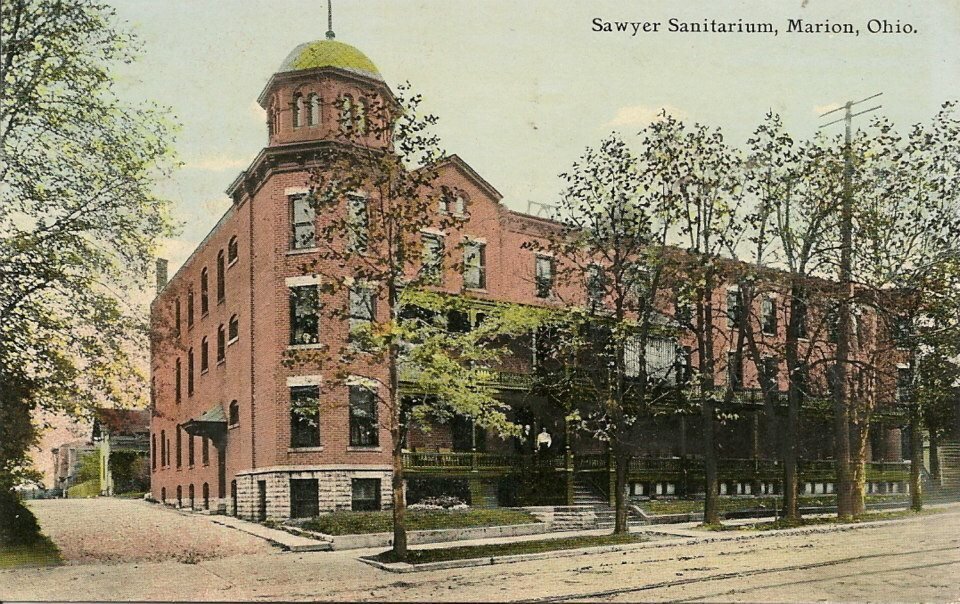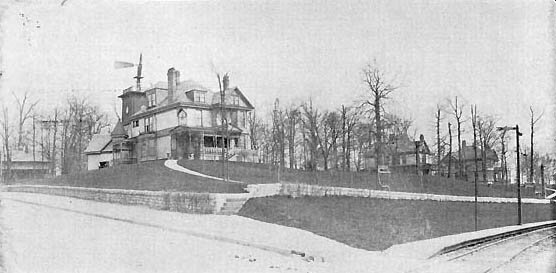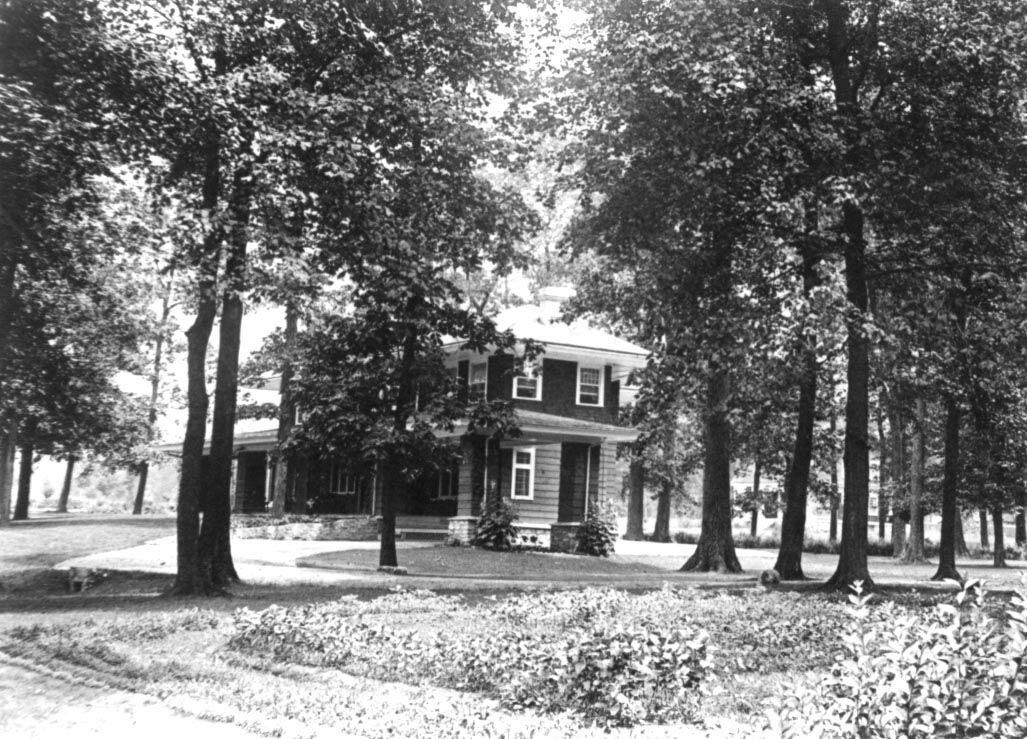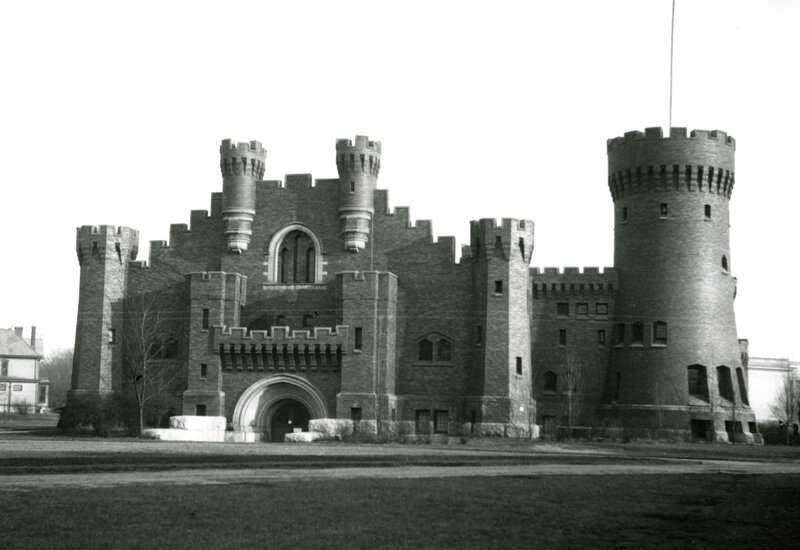
Frank L. Packard
By Wayne Carlson - Grandview Heights/Marble Cliff Historical Society
Several influential architects contributed to the design of prominent homes in the Grandview Heights and Marble Cliff areas at the turn of the century. No one person has had more impact than Frank Packard. Many of the first and largest homes in what would become the suburbs of Columbus were planned and designed by Packard and members of his firm. This document summarizes the life and contributions of this iconic architect. Read more about his life below, or select the button to see more of his designs.
Frank Lucius Packard was born in Delaware, Ohio on June 11, 1866. After the early part of his education in Delaware, in 1881 he joined the office of the Delaware County engineer and surveyor F.A. Gartner as an architectural apprentice. After a few years, he started taking classes in the architecture school at Ohio State University, studying with Joseph Nelson Bradford, who would later start the Department of Fine Arts and the Architecture Program (what was then the 11th architecture program in the country) at Ohio State, and who would eventually serve as the University Architect from 1911 to 1929. Packard transferred to the Massachusetts Institute of Technology (M.I.T.) and finished his architecture degree there in June of 1887. For the next several years after graduation, he worked and studied with various New York City architects.
He returned to Columbus in late 1891 or early 1892 (certain historical records are inconsistent), with the intent of starting his own firm. One of his first projects was Hayes Hall on the Ohio State campus, the first of many connections to the University (described in more detail below.) Soon after his arrival, he co-founded the firm of Yost and Packard with Ohio architect Joseph Warren Yost, who had been working as an architect in Columbus since moving his firm from Bellaire, Ohio in 1882. One of Yost’s notable designs was Orton Hall on the Ohio State campus, which was built in 1891. During the Yost/Packard partnership, it is estimated that the firm designed over 230 buildings, including courthouses, churches, and public and institutional buildings across Ohio, West Virginia, Indiana and other Midwest states. Yost eventually wanted to work on grander projects, so he decided to move to New York City in 1900. There he joined with Albert D'Oench to form the firm of D'Oench & Yost in 1901 (they designed the Guardian Life Insurance Building, and the Grace Building, among others.) Packard then assumed sole ownership of the firm in Columbus upon Yost’s departure. During his affiliation with Yost, Packard's designs were typical of the neoclassical architecture taught and promulgated by the Ecole des Beaux-Arts school in Paris. After 1900, Packard began experimenting with American and revival styles.
During the early years of the firm, Yost’s nephew, Joel Edward McCarty was also an architect and worked for the partnership as a draftsman. (One report indicates that at one time, Packard's firm employed over 40 draftsmen and architectural apprentices, such as Harry Lum, Edward Latham, and J. Upton Gribben.) Another apprentice in the office was George Henry Bulford. Joel McCarty, George Bulford, and Clarence E. Richards eventually created their own firm in 1899, becoming Richards, McCarty and Bulford. Their firm continued until 1943 and designed a large number of Columbus landmarks, including the U.S. Courthouse on Marconi, the Columbus Museum of Art, the Ohio National Bank building, and the Ohio Institution for the Deaf and Dumb on East Town Street. A number of the firm's works are listed on the National Register of Historic Places. After Packard's death, several other architects associated with his firm created their own firms. Records show that the firm Snyder, Babbitt and Mathews grew out of Packard's office, taking on Packard design contracts that were already in progress, such as the Granville Public Library and the Columbus Dispatch Building on Third Street.
Over the next decade, Packard earned the reputation as one of the most prolific public building architects in the country, and he was often referred to as “America’s foremost institutional architect”. His style ranged from Beaux Arts through Richardson Renaissance (after architect H.H. Richardson, who was an immense influence on both Yost and Packard) to Arts and Crafts. He was a pioneer in using local building materials and being in harmony with the landscape. Gustav Stickley, best known as the leading advocate for the Arts and Crafts movement, started a magazine in 1901, called The Craftsman. In a 1907 article in Stickley's magazine, Packard's approach was described as “…preferring stone from local quarries, locally obtained (hollow) brick, oak, which was plentiful in Ohio, and lines of the house that follow the contour of the property so that it appears to grow out of the ground.”
Yost organized the Association of Ohio Architects in 1885, an association that was created to "unite in fellowship the architects of the State of Ohio, to combine their efforts so as to promote the artistic, scientific, and practical efficiency of the profession, and to cultivate and encourage the study of kindred arts." Packard was responsible for the local chapter of the American Institute of Architects (AIA), which was preceded by an organization called the Columbus Society of Architects, begun sometime before 1909, and he served as its president. The organization had 45 members, developed a sketch club among the city's draftsmen, and formed a committee for the purpose of establishing a connection with the (national) Institute.* In 1913, the local chapter of AIA was established and has become one of the largest urban components of the AIA in the Midwest. Packard himself was a Fellow of the AIA, being nominated in 1894 by Yost, with the Edward Denmead House, the Eastwood Congregational Church, and Hayes Hall used as representations of his work. He was declared a Fellow in 1895. (Note: Edward Denmead was a director for the Columbus Evening Post, President and Treasurer of the American Art Tile Company, and Director of Accounts for the City of Columbus. He was one of the first people to buy tracts of land and lay out the area that would become Grandview Heights.)
Both Packard and Yost had a strong connection with Ohio State University. Frederick Law Olmsted, known as the “father of landscape architecture”, in the mid-19th century promoted an ideal of college campus arrangement that was “a picturesque assembly of small buildings within an informal setting,” resembling a rural village or naturalistic park. Olmsted believed that “a college planned as a domestically scaled suburban community, in a park-like setting, would instill in students civilized and enlightened values.” Olmsted served as a consultant to several land grant colleges, and planned naturalistic environments with informally placed small buildings. The original informal plan for Ohio State’s campus, done by landscape gardener Herman Haerlin, followed Olmsted’s ideal, and early campus development followed this philosophy.
According to a planning document from the University archives, the Ohio General Assembly in 1891 passed the Hysell Act, which allowed the University to sell bonds and use the proceeds for construction of new buildings. The first buildings built with proceeds from these bonds were a manual training building (Hayes Hall) and a geological museum and library (Orton Hall). A committee of the Board of Trustees visited "manual training schools throughout the Midwest" with Packard, who had been chosen as the architect for Hayes Hall. Another committee visited “leading museums of the east” with Yost, the architect chosen for Orton Hall. Construction of these two buildings began in 1891 and both were completed in 1893. Both were in the Richardsonian-Romanesque style, an architectural style deemed appropriate for informal landscapes that was also a favorite style of Packard and Yost. In 1896, the Board met with Herman Haerlin to choose sites for a new Agricultural Building (Townshend Hall) and an Armory and gymnasium. These two buildings were placed at either end of the irregular row of buildings in front of University Hall (the first campus building) and fronting the central open space of campus. Yost and Packard designed the Armory (a 1921 photo of the Armory is in the header of this web page.)
Over the next few years, the growth of the campus was accompanied by a haphazard approach to the location of the buildings, moving away from Olmsted’s original ideas, so the University asked Frank Packard to develop the first formal master plan. His plan was presented in 1904, accompanying an architectural plan for the Mines and Ceramics Building (Lord Hall).
His plan called for a large, iconic oval-shaped open space at the center of campus and a new diagonal road between the Armory and new athletic fields near Woodruff and Lane Avenues. Packard's Lord Hall was built as the first building to align with that diagonal road, abutting the woods behind it. Packard's plan was Ohio State's first serious challenge to Olmsted's natural, picturesque theory of campus planning. However, the Board of Trustees did not adopt Packard’s plan, arguing its “inaccuracy and disregard for locating prospective buildings.” Instead, they hired Frederick Olmsted’s two sons (John and Frederick, Jr.) to develop a different plan, which was presented in 1909. It preserved the oval proposed by Packard, but organized the campus around two intersecting axes. Two other plans (Chubb and Bradford) were presented in the few years following, and both preserved the oval, but called for the demolition of Packard designed Hayes Hall and Lord Hall.
In spite of these recommendations, both buildings survived, until Lord was razed in 2009. The OSU document reads “Packard's concept of the formal axis linking a central building to the main campus entrance at Fifteenth Avenue lasted until the 1990's when the Wexner Center was built, and his definition of a large, open, oval-shaped, central space, still remains as the most carefully protected component of the campus.” Between 1892 and 1906, Packard and Yost designed seven buildings on the OSU campus, all on or near the Oval.
Packard was an extremely prolific institutional architect, designing or participating in the design of over 3400 buildings (according to reports in several newspapers at the time of his death), including nearly 200 business and residential buildings in Columbus alone.** He was an architect of note for institutional complexes designed around the "Cottage Plan", particularly hospitals, sanitariums, and schools (a good example is the Massillon State Hospital, a Packard design in Massillon Ohio.) Prominent buildings designed by Packard in the Columbus area include: the Chittenden, Virginia and Seneca Hotels, Memorial Hall (which formerly housed the Center of Science and Industry), the Governor's Mansion, the Columbus Country Club, and residences across Columbus, Grandview Heights and Marble Cliff, Granville, and elsewhere in the region. His style very often included arched windows and entryways, and tall windows and columns. The link near the bottom of this page will take you to a page that highlights a sampling of his designs.
In 1904, St. Louis hosted a World's Fair to celebrate the centennial of the 1803 Louisiana Purchase. The Louisiana Purchase Exposition was an international exposition, and more than 60 countries and 43 of the then 45 American states maintained exhibition spaces at the fair, which was attended by nearly 19.7 million people. The Ohio building was a Frank Packard design, “an original architectural composition with French Ionic columns.” Additionally, Packard was chosen by President Harding to design the U.S. Embassy in Brazil, so he purchased the land and designed and oversaw the construction of the Portuguese Colonial style building in Rio de Janeiro in 1922.
Packard maintained his office in the penthouse of the new Hayden Building at 16-18 East Broad (not to be confused with the original Hayden building, which local industrialist Peter Hayden constructed next door at 20 E. Broad in 1869). It was one of the first skyscrapers in the city in 1901, and was designed by Chicago architects Nimmons and Fellows. According to Dispatch columnist Bob Hunter in a 2010 column, “the well-known Marzetti's restaurant was located on the ground floor from 1940 until it closed in 1972, and the building's penthouse was occupied by renowned local architect Frank L. Packard… and Joe F. Carr started the NFL in his 11th floor office.”
Packard was president of the Columbus Chamber of Commerce from 1919-1920, a member of the city planning commission and served as a member of Committee on Public Buildings for the AIA. He also served in 1906 on the Ohio State Commission on Tuberculosis, and later served as a trustee of the Ohio Archaeological & Historical Society. He was working on the Columbus Civic Center plan at his death in 1923. A 1908 plan was developed by a planning commission for Mayor Charles Bond and Columbus City Council, and made the riverfront the focus of a plan that envisioned a civic center between Broad and State streets. Packard was passionate about a vibrant downtown Columbus, and he and Robert Wolfe, publisher of the Columbus Dispatch, pushed the civic center focus from the 1908 plan. The 1913 flood devastated a significant part of Columbus, including the downtown riverfront area, and the plan was not implemented. Packard has been credited with organizing a consortium of notable and prominent Columbus architects, called the Allied Architects Association of Columbus, to work on the city center plan. (This group, which included Packard and Howard Dwight Smith, who was responsible for Ohio Stadium, also designed the City Hall, the Police Headquarters, and the original control tower at Columbus Airport.) The city’s rebuilding efforts took place from the time of the flood until 1921 and 1922, when bridges at Broad and Town streets were replaced. That was followed by construction of Central High School, now COSI, in 1924, a year following the 57-year-old Packard’s death. Packard’s plan was published in 1925, and is essentially the heart of the current development along the river (anchored by the Statehouse on the east, and Central High (COSI) on the west.)
Frank Packard died unexpectedly on October 26, 1923, of apoplexy (stroke). He was interred in the Packard Mausoleum at Green Lawn Cemetery, which he designed himself. He also designed the main chapel at Green Lawn (also known as the Huntington Mausoleum) and the Hayden Mausoleum, the largest in the cemetery, commissioned by banker Charles H. Hayden in 1904.
Frank Packard obituary (from AIA) - Oct. 1923
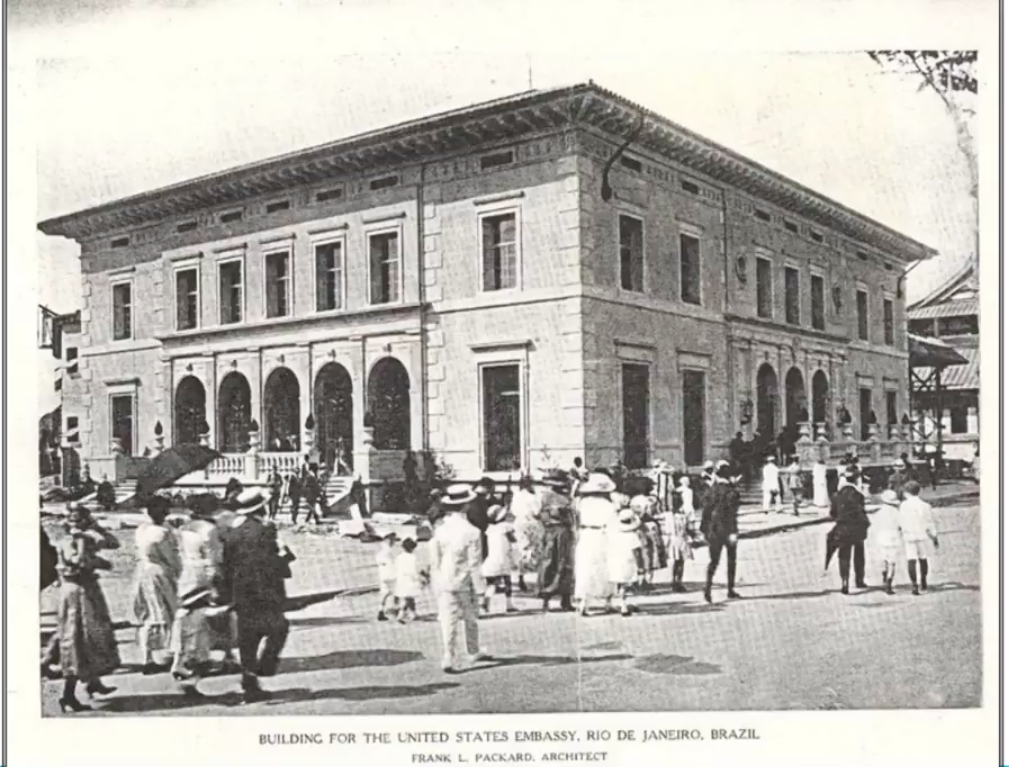
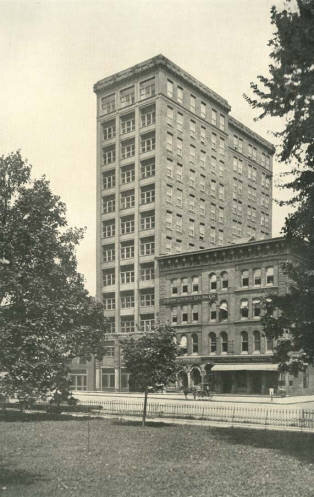
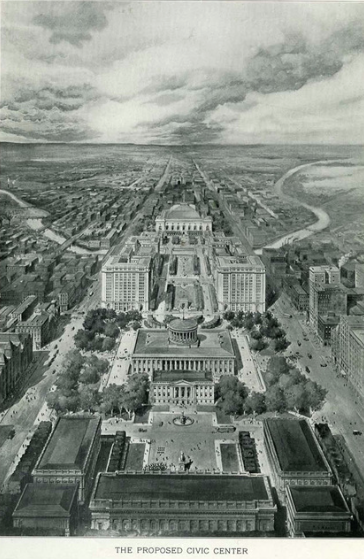
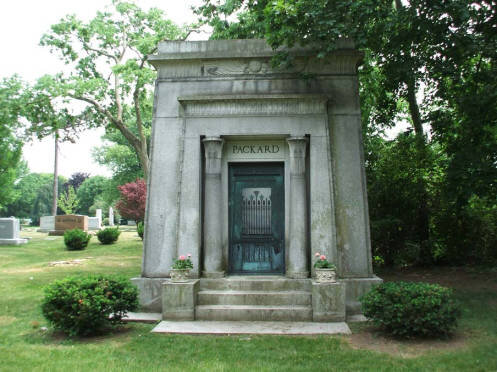
Frank Packard and Packard & Yost Designs
A selection of architectural designs of Frank Packard and Packard & Yost
The image below is the Lima State Hospital for the Criminally Insane. Designed by Frank Packard, the hospital was constructed between 1908 and 1915. Built at a cost of $2.1 million, it was the largest poured-concrete structure in the country until superseded by the Pentagon. Its walls are at least 14 inches thick, with steel reinforcement going right down to bedrock. In 1982 it was converted to the Lima Correctional Institute.
The second image below is a caricature of Frank Packard, from the publication Club Men of Columbus in Caricature OH920.0772 I65c, p. 242., 1896 .
Packard was involved in the design of commercial buildings; hotels and clubs; university buildings; schools, churches, and libraries; government and hospital buildings; and residences. Grandview Heights and Marble Cliff have 16 homes on record that are Packard designs. The samples of his designs depicted below are organized into the above categories. Many dates listed are currently approximate, pending more in depth research. More information about each design shown can be seen by clicking on the image.
Explore all of Frank L. Packard’s Designs
Commercial Buildings
Hotels and Clubs
University Buildings
Schools, Churches and Libraries
Government and Hospitals
Residences
Resources for Referenced Buildings:
Central Ohio Buildings Collection, Columbus Metropolitan Library
Ohio Postcard Collection, Columbus Metropolitan Library
Columbus Citizen Journal and Columbus Citizen Newspapers Collection, Grandview Heights Public Library (Photohio.org)
Ryerson and Burnham Archives, Art Institute of Chicago
Inland Architect and News Record, Hathi Trust Digital Library
Austin E. Knowlton School of Architecture Digital Resources
The Ohio State University Libraries Buckeye Stroll Locations
MassMu (Massillon Museum) Archives and Library
Collection of the Grandview Heights/Marble Cliff Historical Society
Ohio History Connection Online Collections Catalog
American Courthouses Archive (John Deacon)
Frank Packard obituary (from AIA) - Oct. 1923
Joseph Yost obituary - Nov. 1923
* From The Western Architect (Vol 13, 1909, Page 2): A Progressive Architectural Society at Columbus - The most decided movement in the direction of local organization among architects of recent date is taking place in Columbus, Ohio, and the architects of the city are entering with enthusiasm upon the work of organization under the leadership of Frank L. Packard, the president of the Columbus Society of Architects. After organization and securing a membership of forty-five of the leading practitioners in the city, the Society have undertaken the organization of a sketch club among the draftsmen. Since the editor of this journal organized the first architectural sketch club in 1884, that at Chicago, from which all others grew, this is, we believe, the first time that an architectural association has undertaken a similar work. It indicates a live organization, and the committee in charge of seeking connection with the Institute should have no trouble in effecting the alliance as a chapter under its rules. It might with propriety be said here of the architects of not only Columbus but the state of Ohio, but without intentional comparison, that beyond those of every other state they have always worked together in harmony for the best interests of their profession and carrying forward the work that their elders established.
** The Historical Society found a list of Packard and Yost influenced designs, called "The Classified List of Public and Private Structures, by Yost & Packard". The "fuzzy" scanned version and a transcription can be viewed here.
References:
Centennial History of Columbus and Franklin County Ohio, Volume 1 and Volume 2, William Alexander Taylor, 1909, S. J. Clarke Publishing Co.
Portfolio of architectural realities : covering a wide range of designs in both public and private structures, by Packard and Yost, in the collection of the Ohio History Connection, https://ohiohistory.on.worldcat.org/oclc/10714076
Frank Packard's Granville, The Historical Times, Granville Historical Society, Summer 2008. (PDF)
Frank L. Packard: Architectural Realities of a Midwestern Architect, a lecture by Barbara Powers of the Ohio Historical Connection, Athens, Ohio March 10, 2015. (video)
The Ohio State University, Historic Building Survey and Preservation Master Plan, February 2005. (PDF)
In Hayden Building, NFL had its infancy, Bob Hunter, The Columbus Dispatch • Tuesday December 21, 2010
Report of the Plan Commission for the City of Columbus, Ohio, February 1908
Announcement of U.S. Embassy in Brazil, American Builder, V34, 1-3, October 1923, pp77.
The 1904 World's Fair (Louisiana Purchase Exhibition), St. Louis. Ohio State Building Facts
Asylum Architecture (Kirkbride and Cottage Plans) - asylumprojects.org
Austin E. Knowlton School of Architecture Digital Resources
The AIA Historical Directory of American Architects
Biographical Dictionary of American Architects (Deceased) , Withey, Henry F., A.I.A., and Withey, Elsie Rathburn. (Los Angeles: New Age Publishing Company, 1956.
Some houses designed by Frank L. Packard, a pioneer in the building of dwellings from local materials and in harmony with the landscape, Gustav Stickley (ed.) The Craftsman,Vol. XIII, Number 3 (December 1907)
The Packard Presence on Iuka Ravine, Published by Friends of the Ravines (FOR) Fall 2015/Winter 2016 (http://www.friendsoftheravines.org)
Don Foster has an excellent collection of Packard resources on his blog doninwesterville.com. In particular, he has two posts that focus on Packard & Yost designed homes in Columbus
Architects Joseph Yost and Frank Packard in Ohio: Columbus Homes A-K.
Architects Joseph Yost and Frank Packard in Ohio: Columbus Homes L-Z.
by Wayne Carlson ©2025
Grandview Heights/Marble Cliff Historical Society
