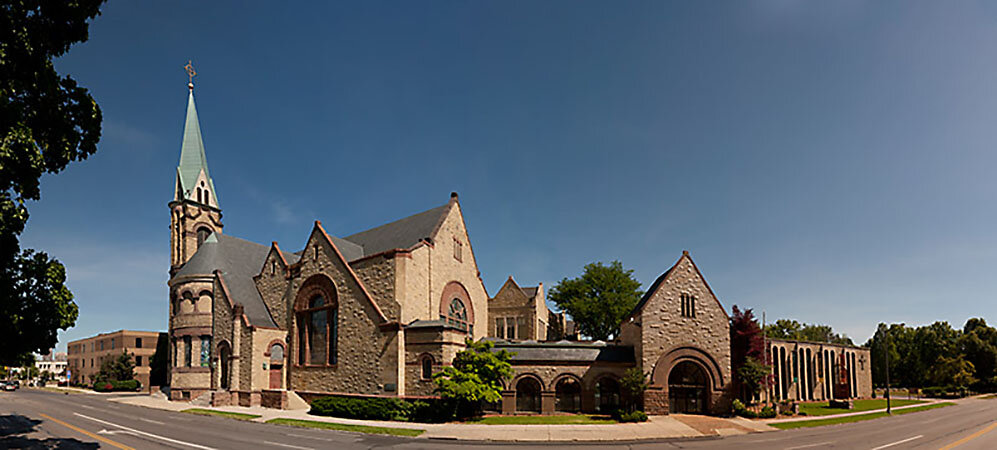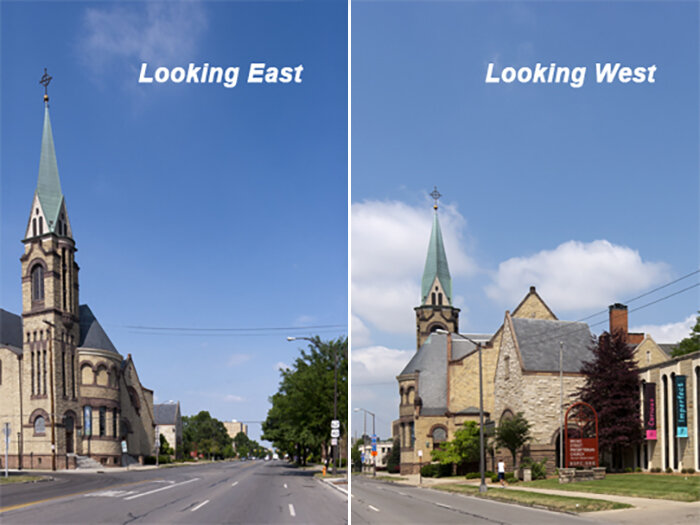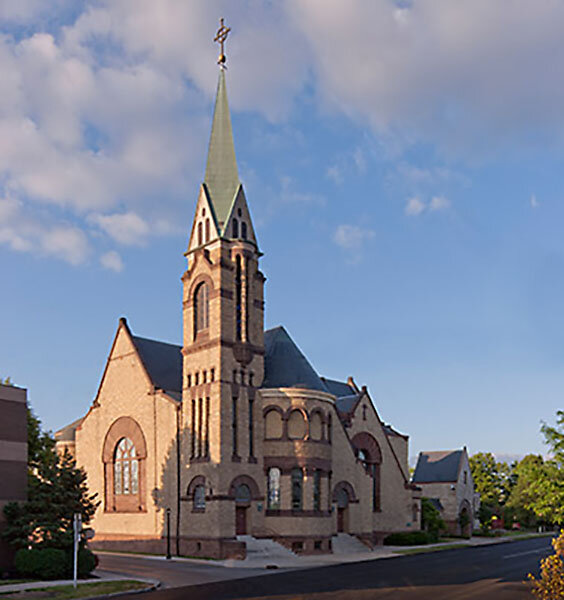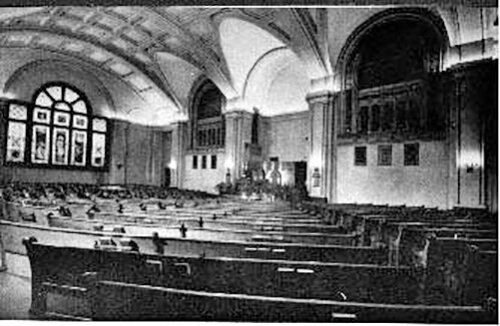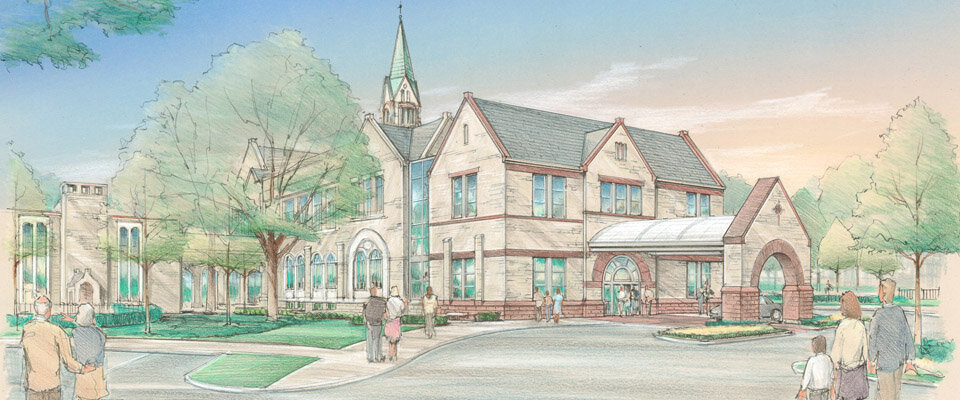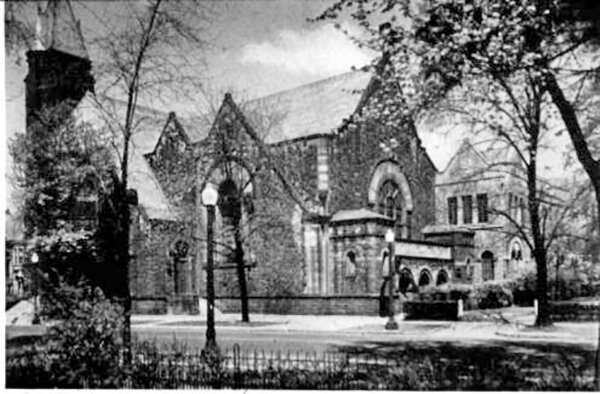East Broad Street Presbyterian Church
Columbus, Ohio
Date: 1887, 1894; 1902, 1908, 1924
Address: 760 Broad St E
Style: Romanesque
The main church was constructed in stages: the first two were under the architectural design oversight of Elah Terrell. Frank Packard was hired to oversee the 1906-1908 expansion of the sanctuary and redesign of the interior. The 4th phase, beginning in 1920, was the addition of the "church house", including a dining room, gym, and parlors, and the World War I Memorial Lobby. Packard was the consulting architect, but died before its completion in 1924.
Added to the National Register of Historic Places in 1987.
Historical Photos of East Broad Street Presbyterian Church
Date: 1887, 1894; 1907- 1908, 1920-1924
Address: 760 Broad St E
Style: Romanesque
The main church was constructed in stages: the first two (shown in the image above) were under the architectural design oversight of Elah Terrell. The original church building cost $31,000. A sanctuary was added in 1894, for another $65,000. Frank Packard was hired to oversee the 1906-1908 expansion of the sanctuary and redesign of the interior (next two images.) The 4th phase, beginning in 1920, was the addition of the "church house", including a dining room, gym, and parlors, and the World War I Memorial Lobby. Packard was the consulting architect, but died before its completion in 1924. (It was expanded again in 1985, and recently under the design guidance of Rogers-Krajnak Architects (bottom drawing)).
Added to the National Register of Historic Places in 1987.
